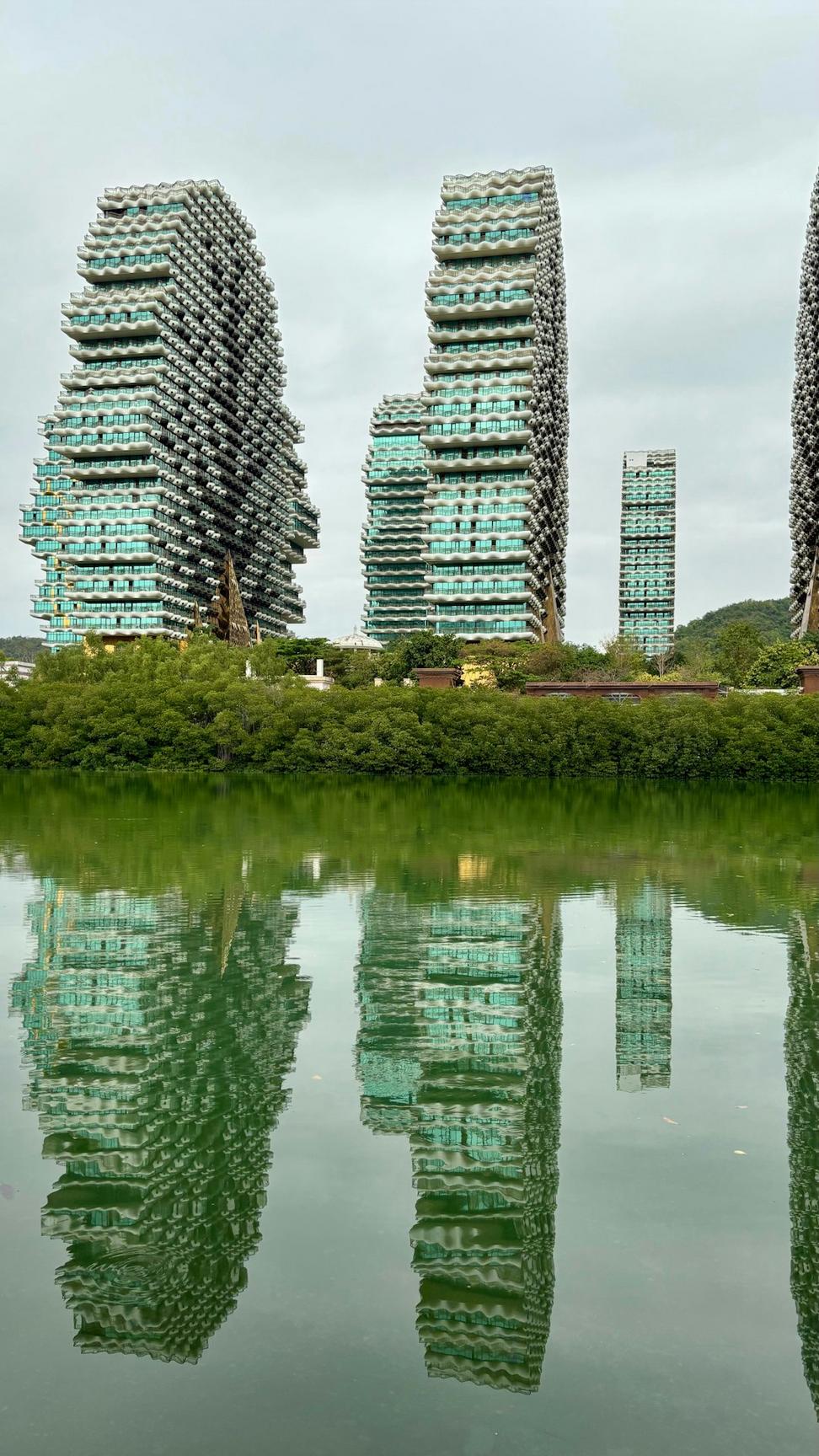
The Glasswood Residence
Client wanted floor-to-ceiling windows but also privacy from the street - seemed impossible at first. We ended up playing with angles and layering glass treatments that shift throughout the day. The morning light in this place? Unreal. Natural wood beams contrast with all that glass, keeping it warm instead of feeling like you're in a display case.
Location: Rosedale, Toronto
Completed: 2023
Size: 3,200 sq ft
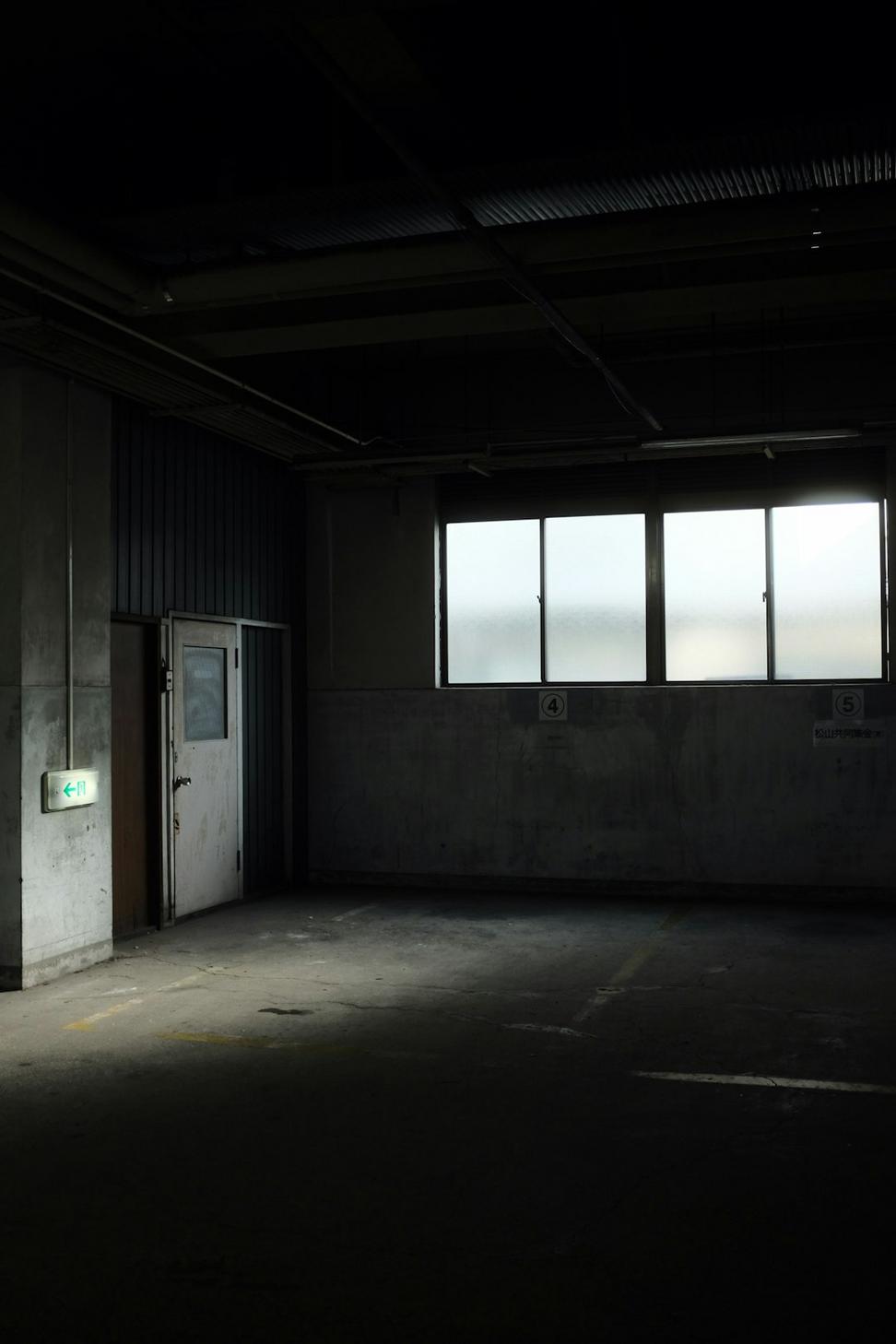
Junction Workshop & Co-working Hub
Old factory building that'd been sitting empty for years. Everyone wanted to gut it completely, but we saw potential in those exposed brick walls and those massive timber trusses overhead. Kept the industrial bones, added modern workspace infrastructure. Now it's got character that you just can't fake in new construction. The acoustics were tricky though - took three iterations to get the sound baffling right without losing that open feel.
Location: The Junction, Toronto
Completed: 2022
Size: 8,500 sq ft
Lakefront Passive House
Residential - Sustainable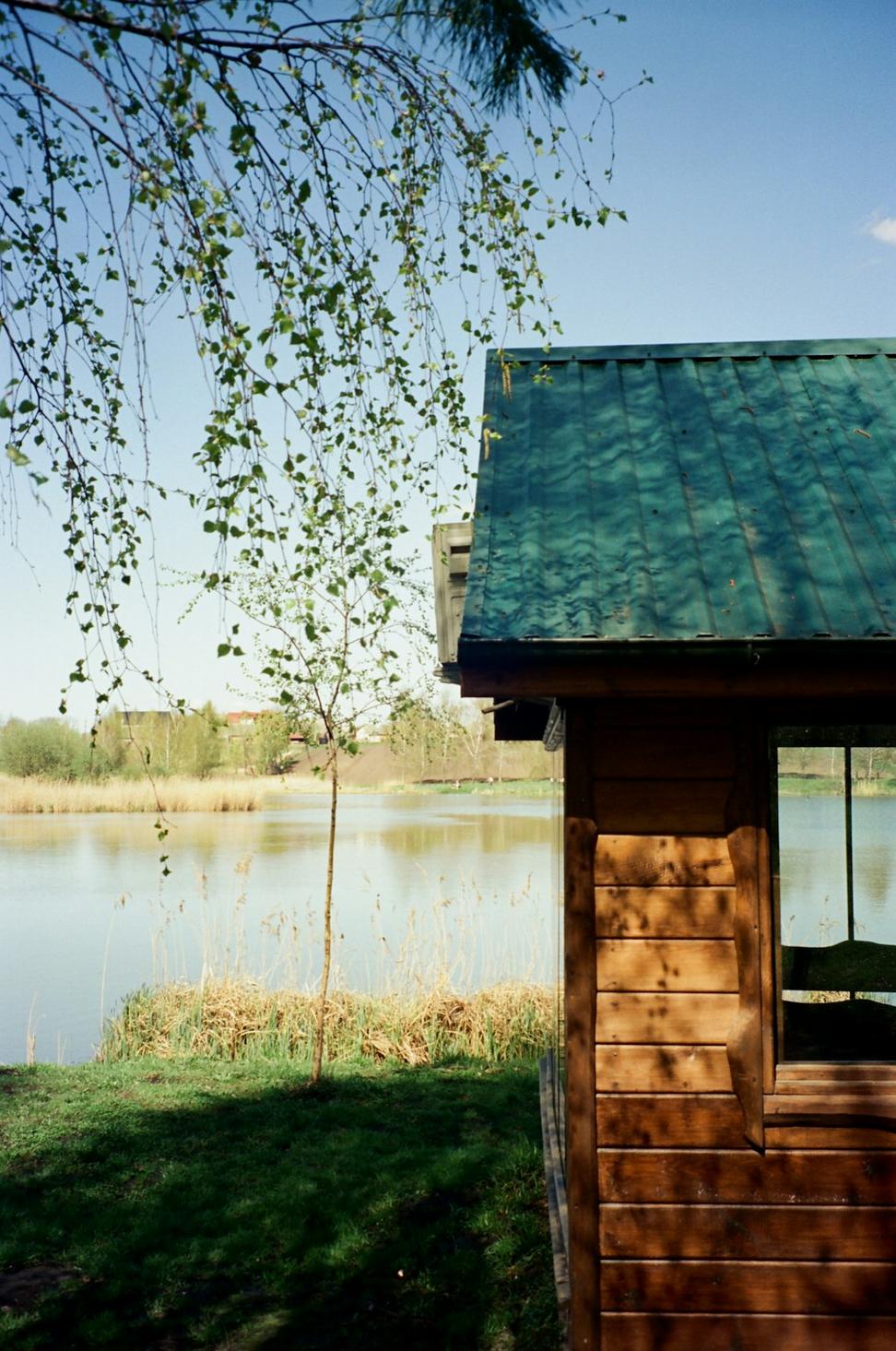
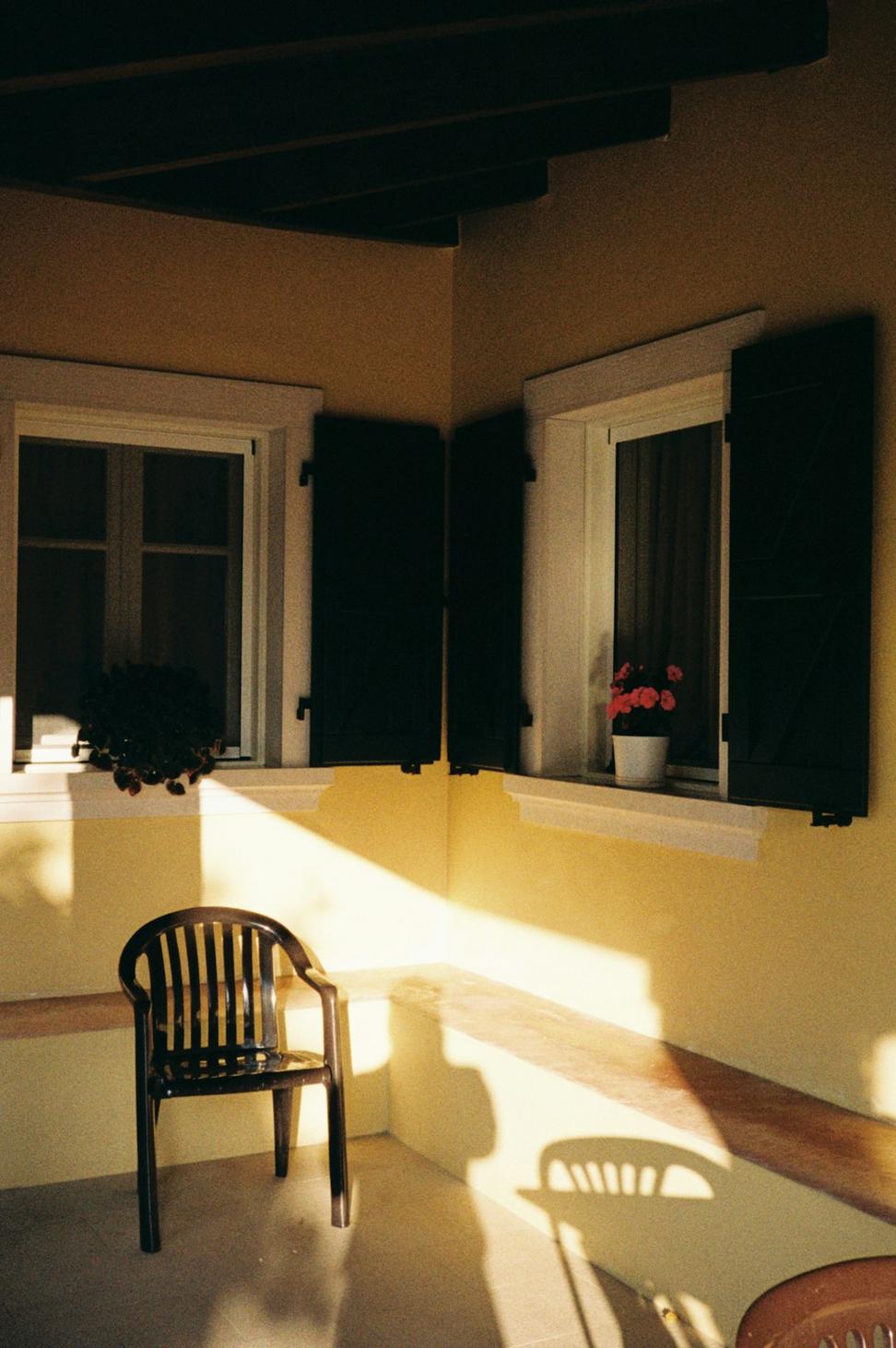
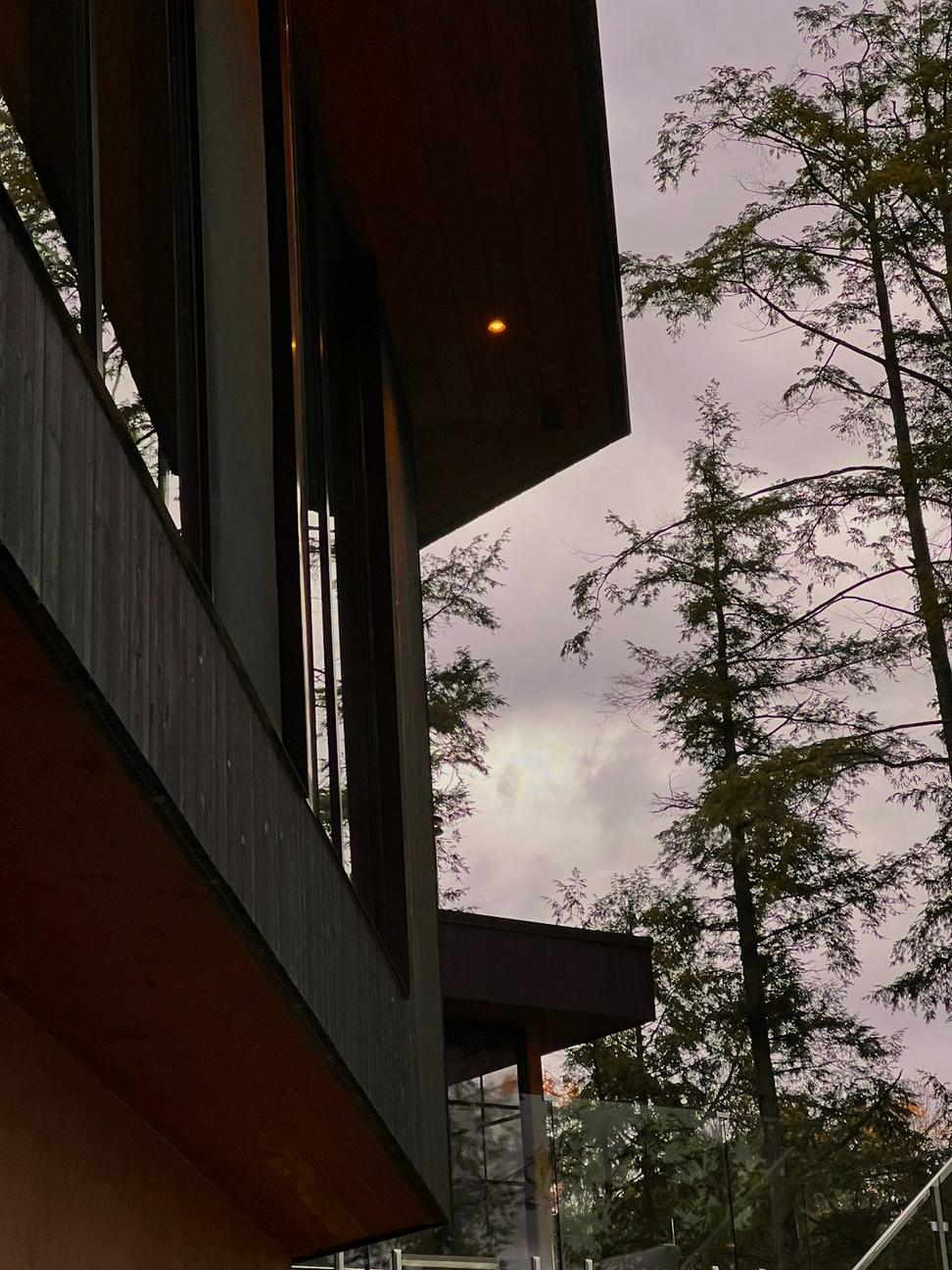
This one's special. Clients didn't just want lake views - they wanted net-zero energy consumption. We're talking triple-glazed windows, super-insulated envelope, heat recovery ventilation... the whole nine yards. Took forever to get certified but their energy bills are basically nothing now. Plus those lake views don't hurt. Had to orient everything just right to maximize passive solar gain without overheating in summer.
Location: Oakville, ON
Completed: 2023
Size: 2,800 sq ft
Certification: Passive House Standard
Broadview Bistro & Wine Bar
Restaurant design's always a puzzle - gotta balance atmosphere with function, and the kitchen crew needs to move efficiently while diners feel relaxed. We carved out intimate booth areas using custom millwork that doubles as wine storage. The bar's the centerpiece, wrapped in oxidized copper that catches the light differently depending where you're sitting. Took some convincing to get the owners onboard with the darker palette, but now they say it's what makes the space memorable.
Location: Broadview Avenue, Toronto
Completed: 2023
Size: 2,400 sq ft
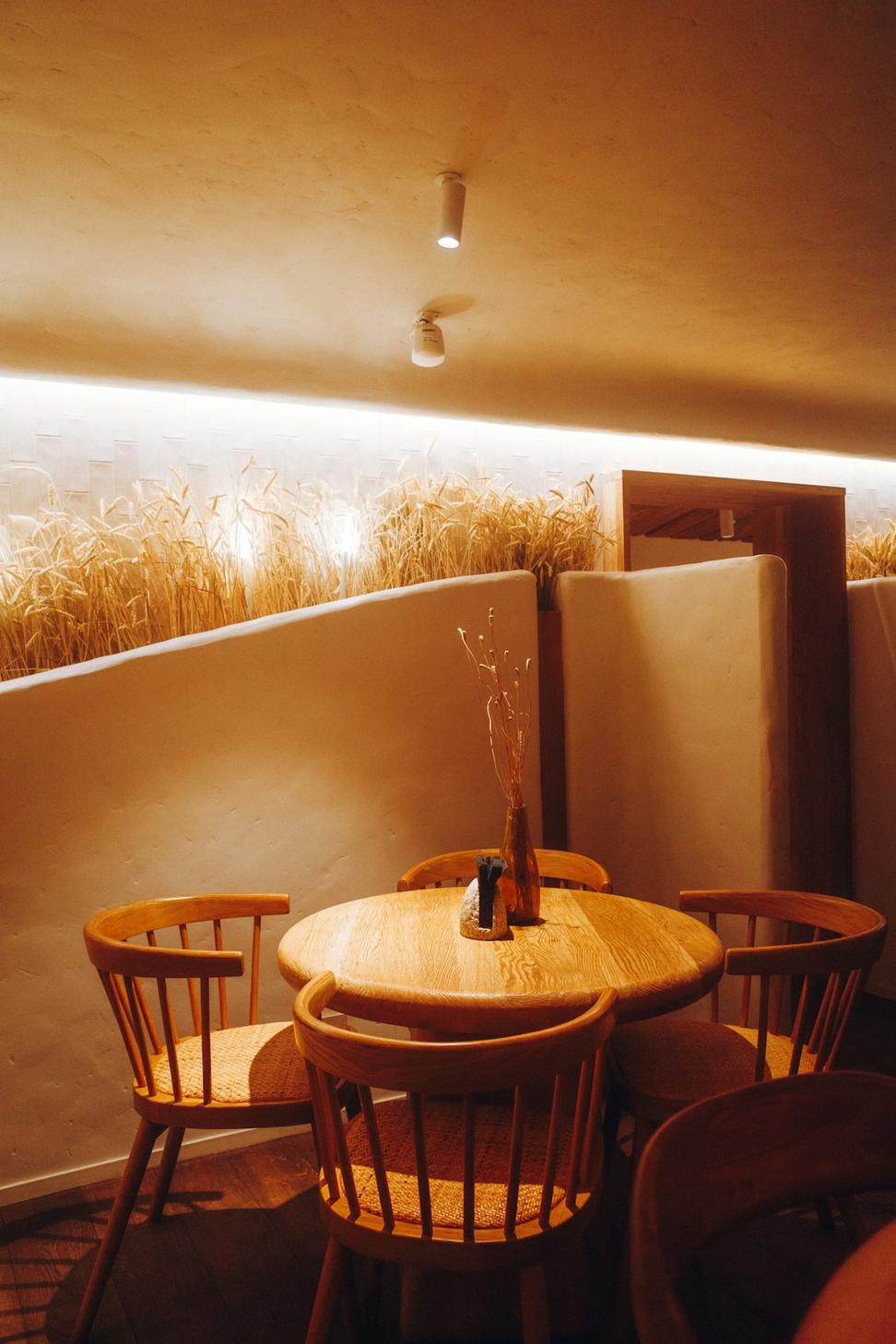
Vertical Living - Urban Townhome Series
When you're working with narrow lots in downtown Toronto, you gotta think vertically. This series of four townhomes proved you don't need sprawl to live comfortably. Each unit's got its own personality while maintaining design cohesion.
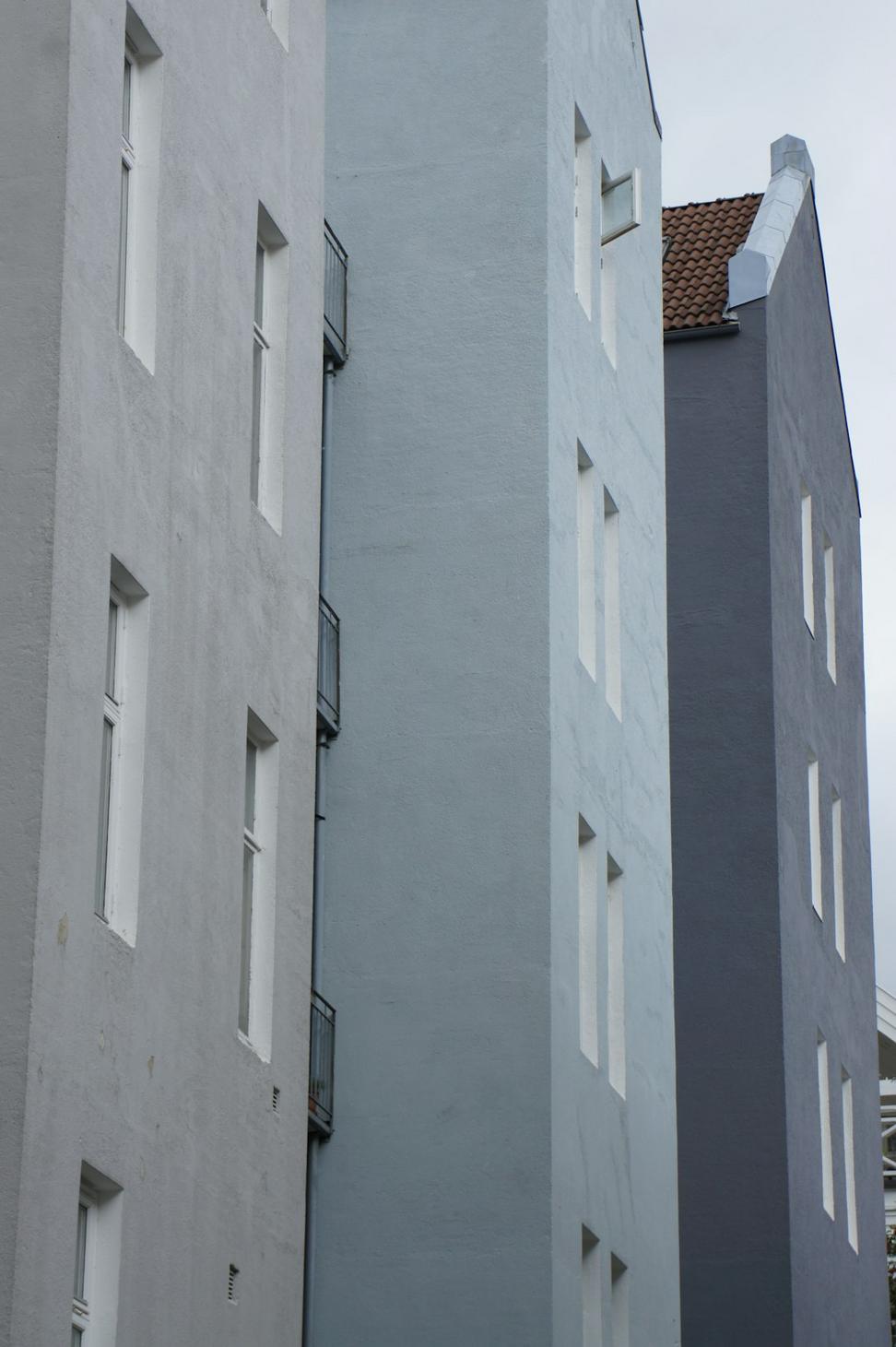
Unit A - The Shadow
Matte black exterior, interior skylights bringing natural light down three floors. Minimalist vibes.
2,100 sq ft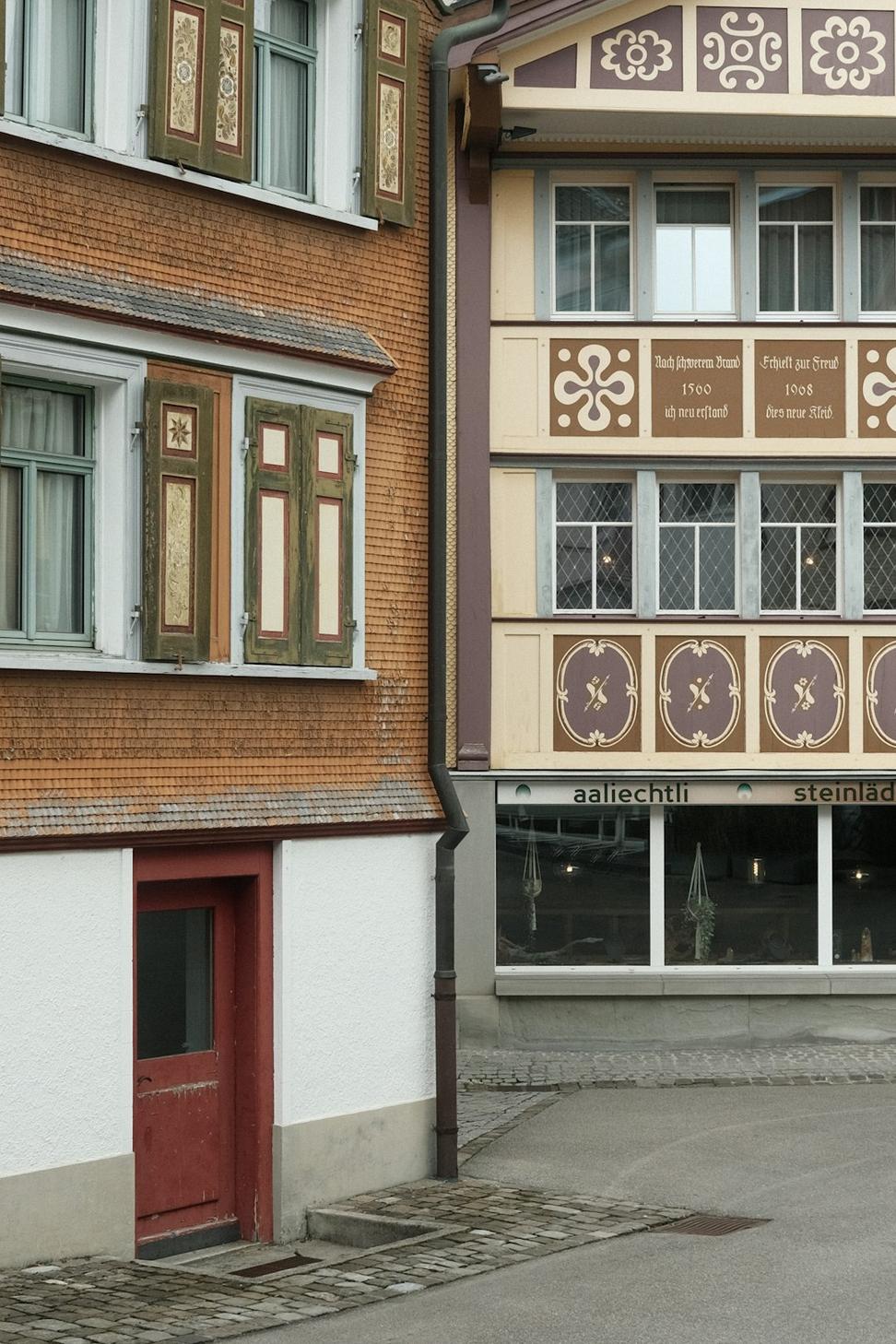
Unit B - The Cedar
Western red cedar cladding that'll age gracefully. Rooftop terrace with city views that go on forever.
1,950 sq ft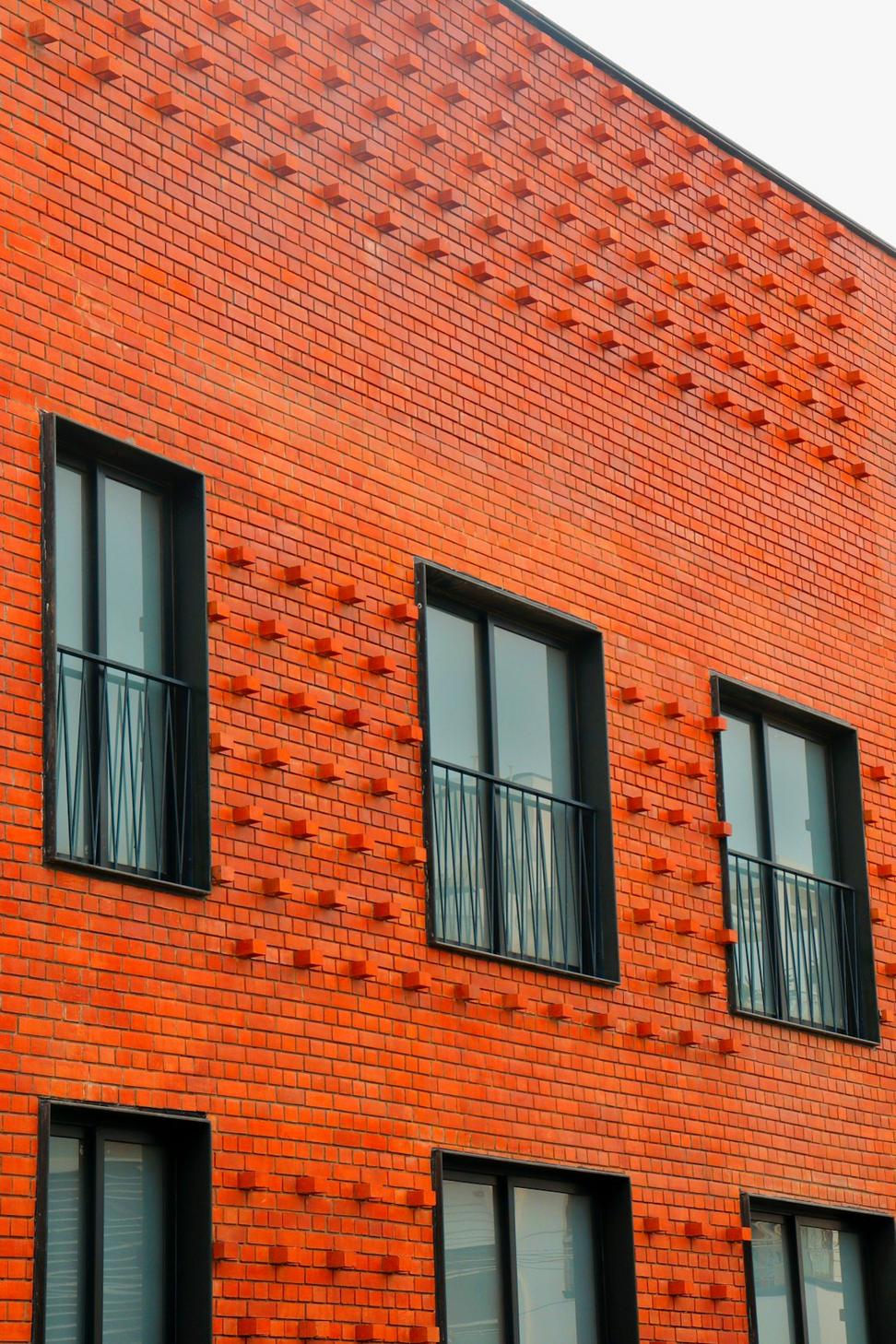
Unit C - The Heritage
Reclaimed brick meets steel - honoring the neighborhood's history while pushing forward.
2,200 sq ft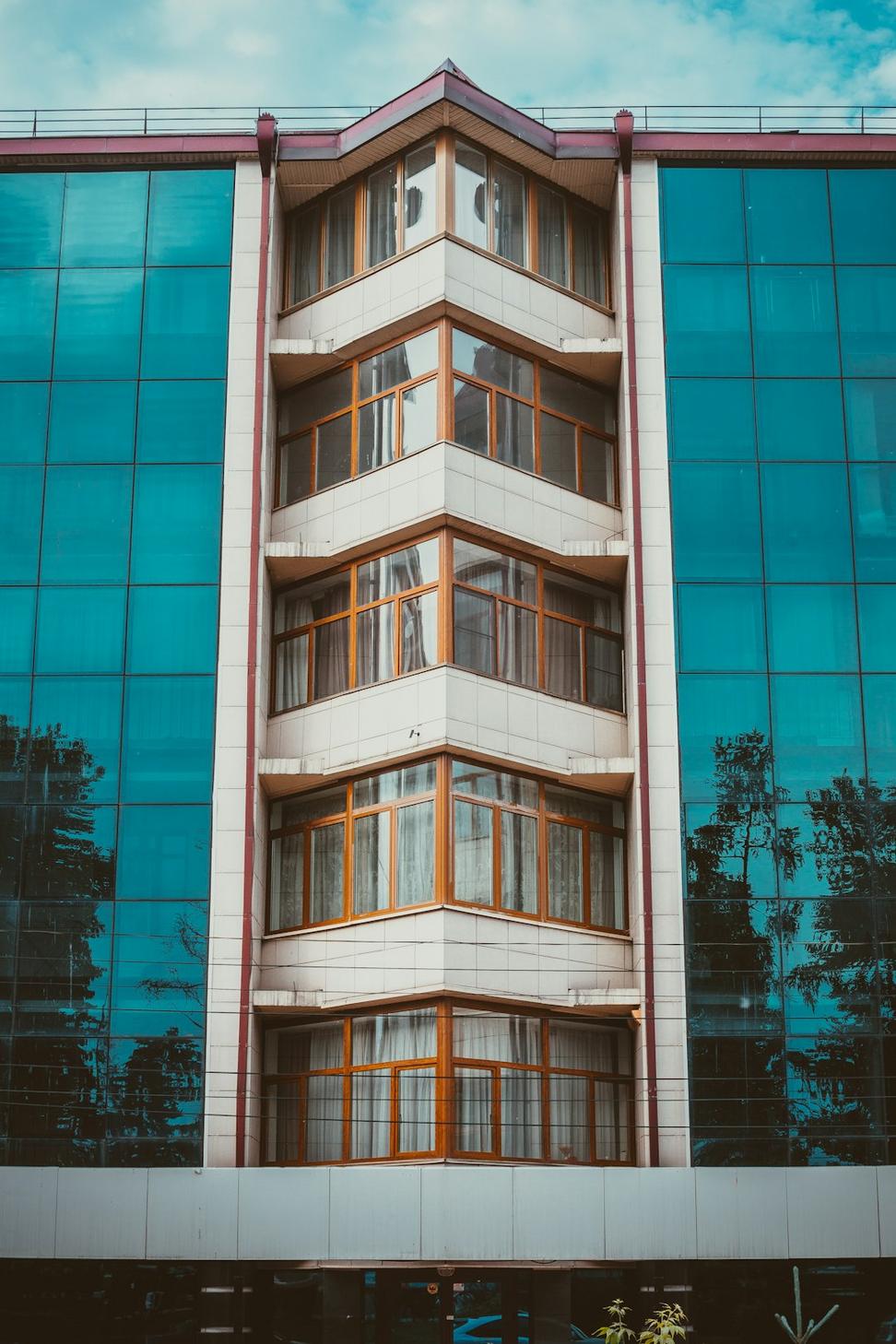
Unit D - The Atrium
Central glass atrium floods every level with light. Living green wall as the focal point.
2,050 sq ftLocation: Leslieville, Toronto | Completed: 2022
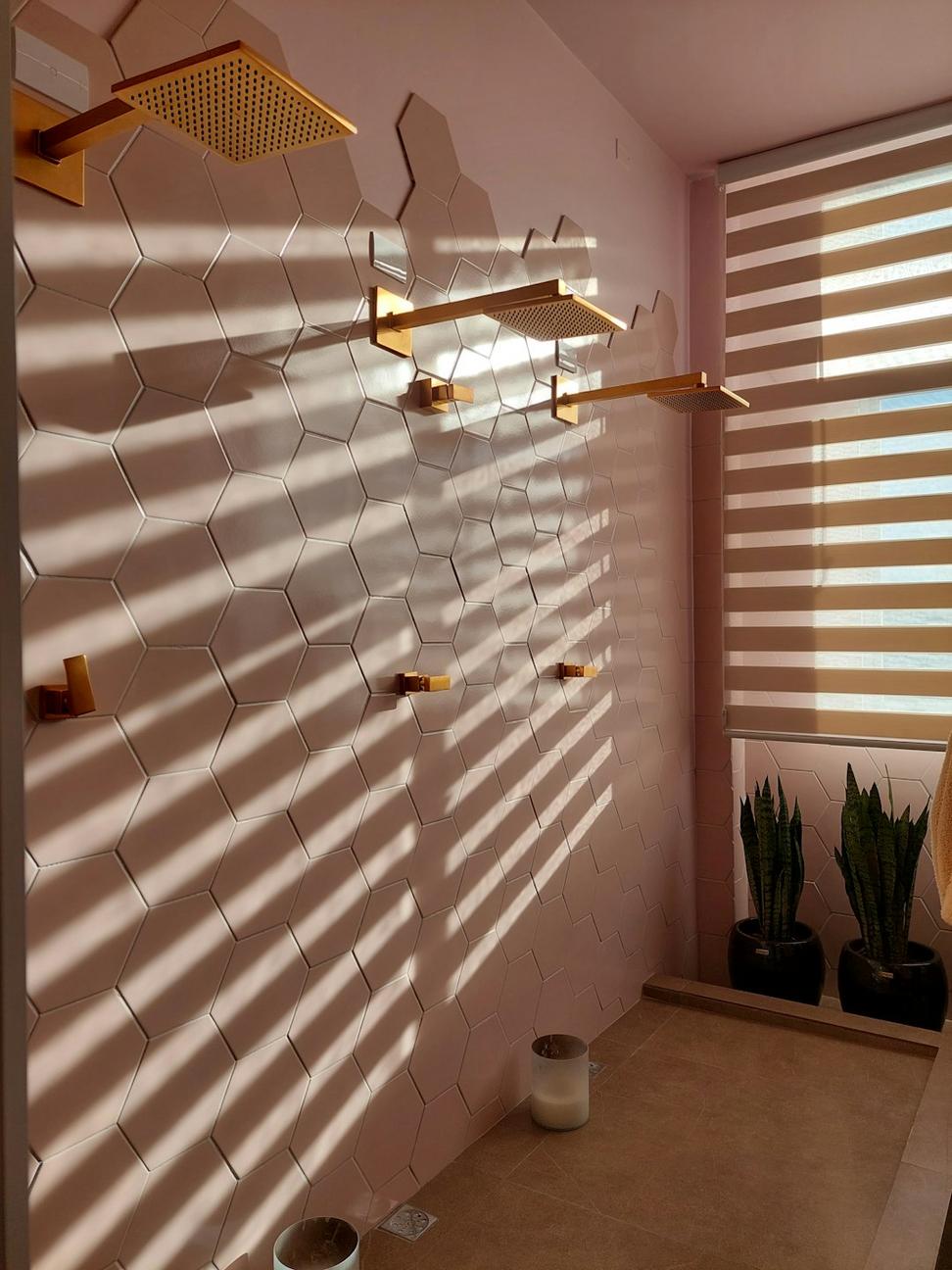
Mindful Movement Studio
Yoga studio where every design choice was about creating calm. We used natural materials - bamboo flooring, cork walls for sound absorption, and this really soft indirect lighting system that doesn't cast harsh shadows. The owner was adamant about no visible tech, so all the audio equipment's hidden behind custom acoustic panels. There's this moment around golden hour where the west-facing windows create this amber glow that's just... chef's kiss.
Location: Liberty Village, Toronto
Completed: 2023
Size: 1,800 sq ft
Ongoing & Upcoming Projects
Some stuff we're currently obsessing over...
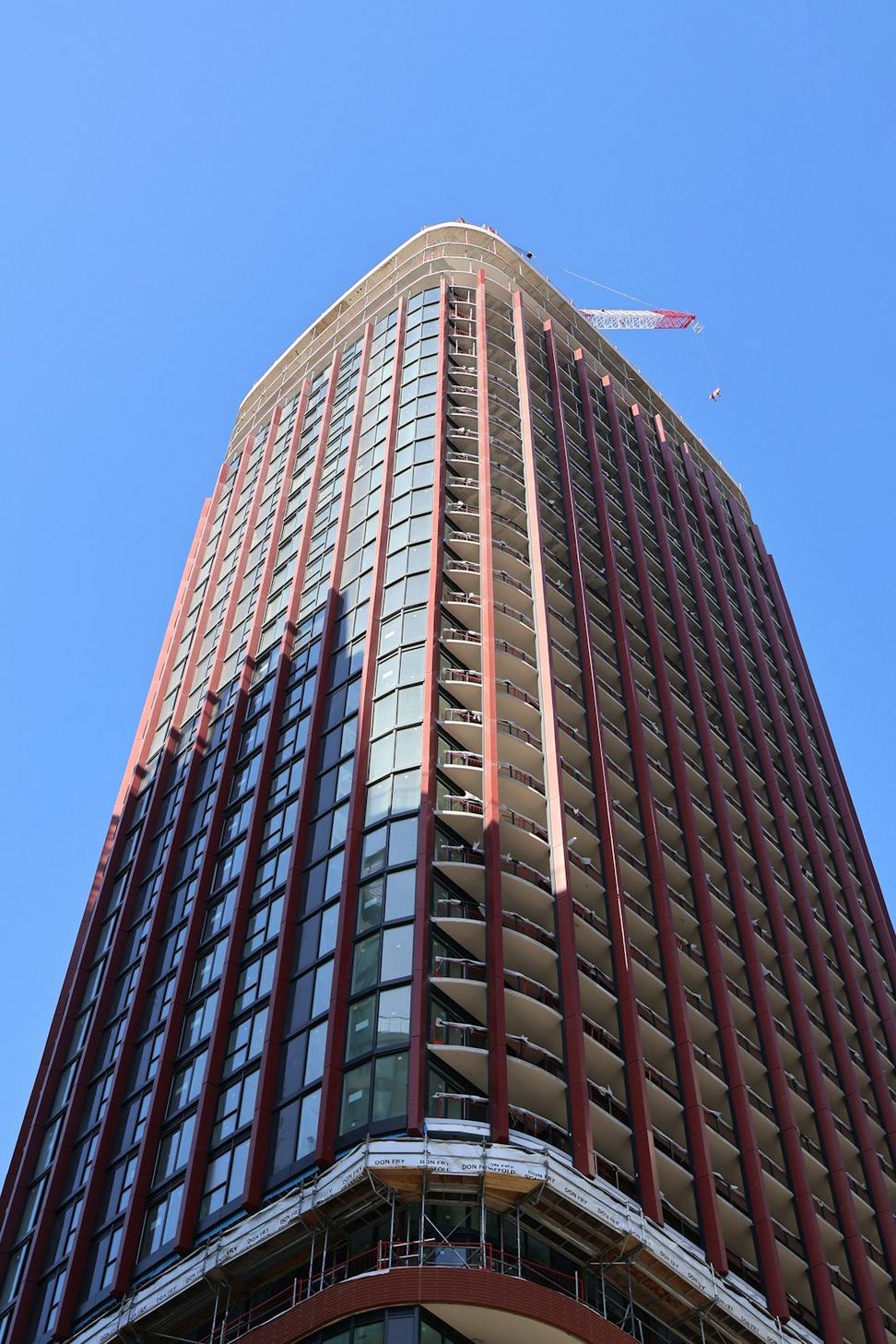
Queen West Mixed-Use
Retail + residential combo that's gonna shake up the block
In Progress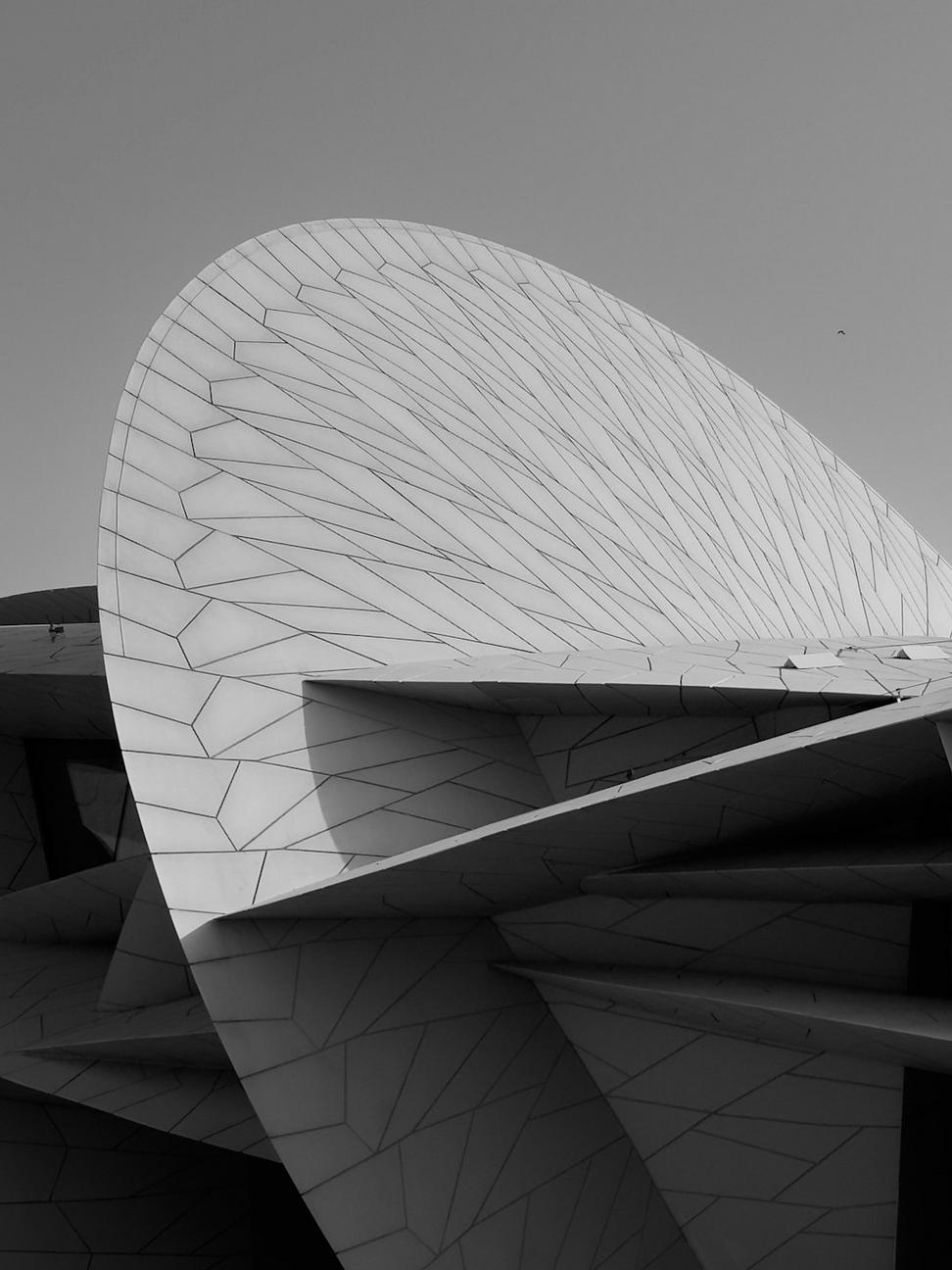
Forest Hill Addition
Adding modern wing to 1920s home without losing its soul
Design Phase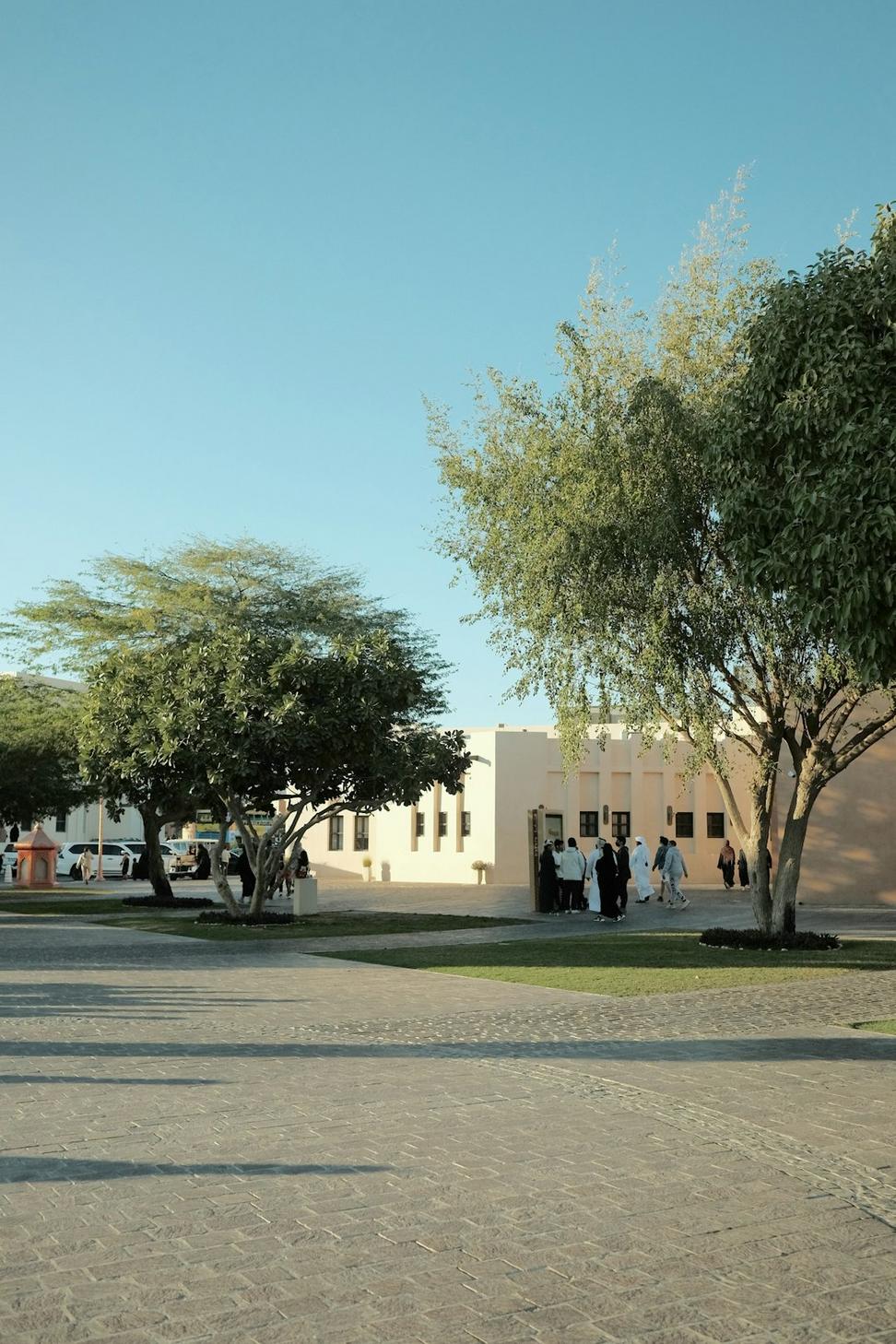
Parkdale Arts Centre
Community space that's been a dream project honestly
Breaking Ground 2024